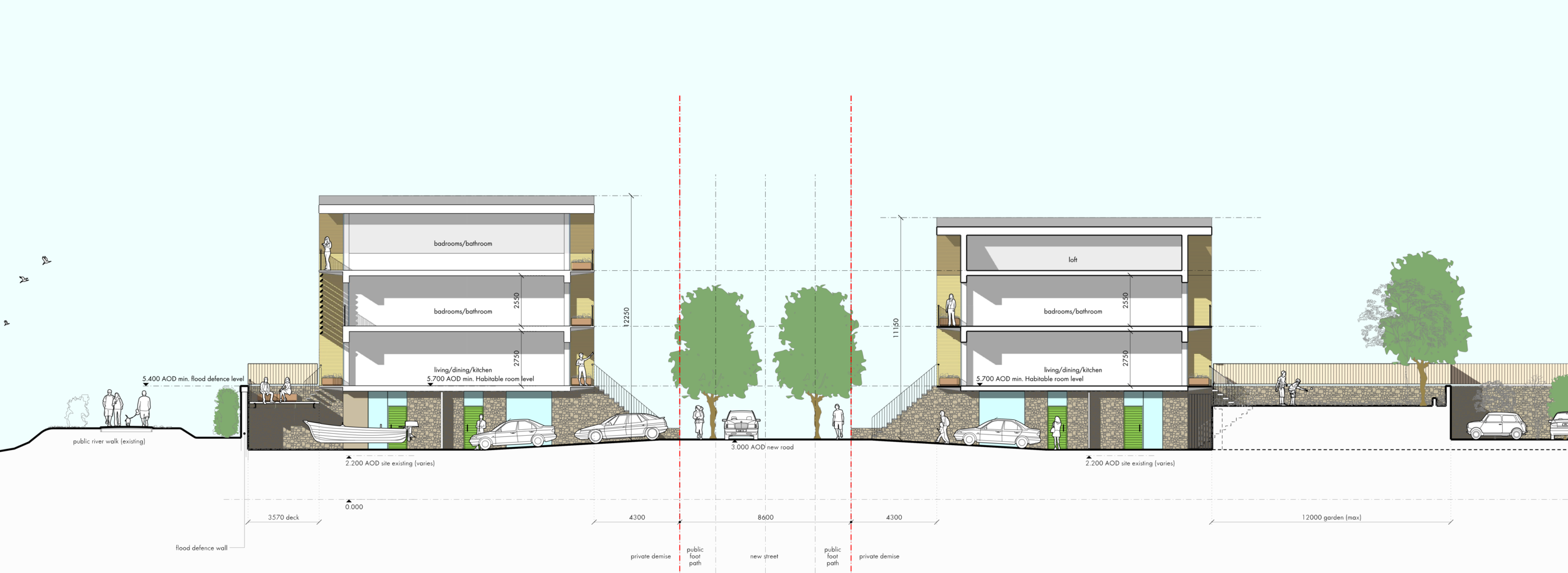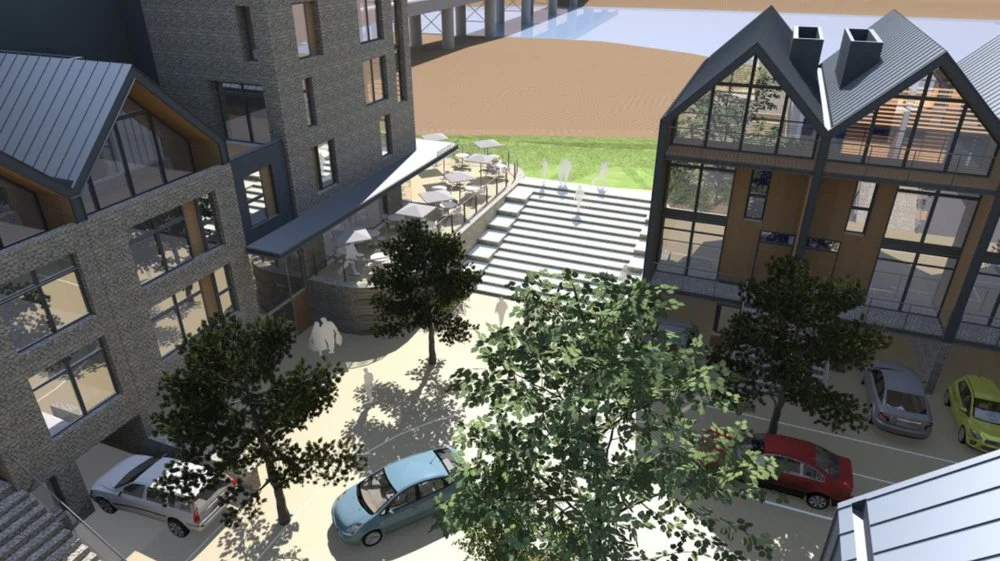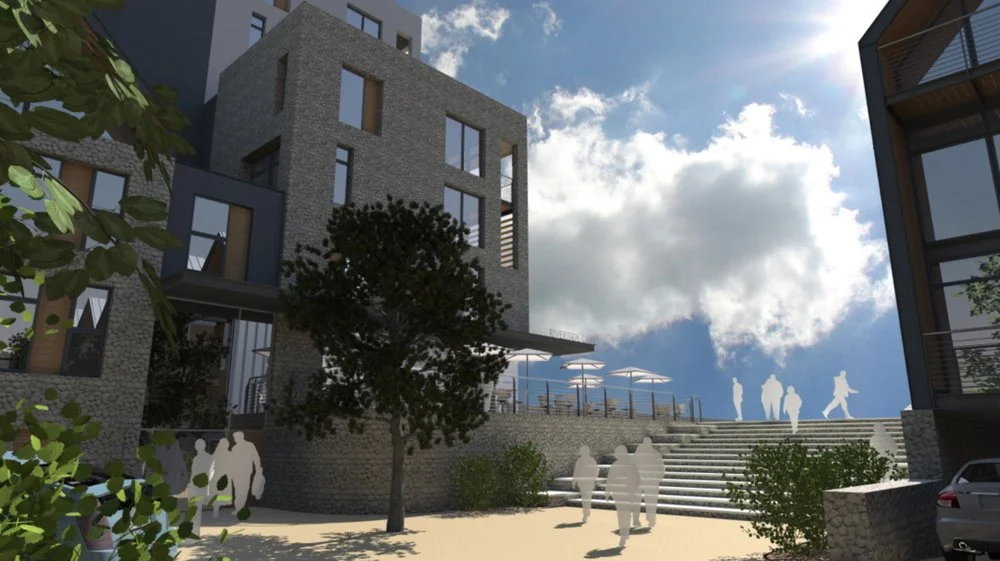section through town houses
existing
all images courtesy of Niche Architects LLP
shoreham by sea - Niche architects
In collaboration with Niche directors, Jonathan developed the design of a large scale urban masterplan for a brownfield flood plain site, west of Brighton, for residential use.
A mixed use design of 120 houses/apartments, riverside café, 70 bedroom hotel and range of commercial spaces forms the redevelopment of this former industrial riverside site on the edge of the town centre of Shoreham By Sea, west of Brighton and Hove.
The development creates new public connections from the town through the site to existing river walks as well as providing new flood defences that benefit the wider area.





